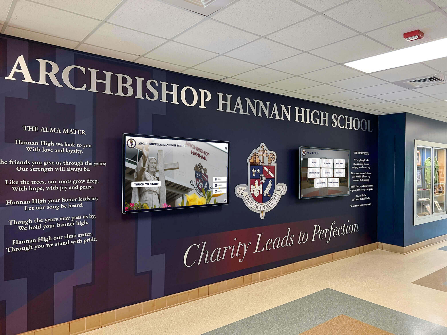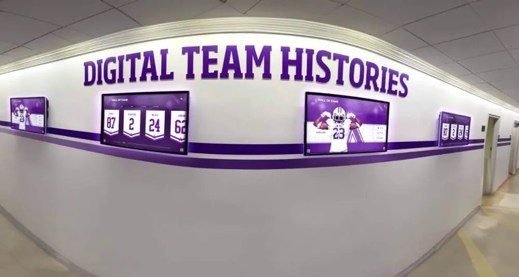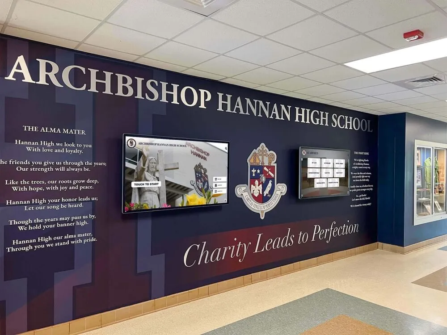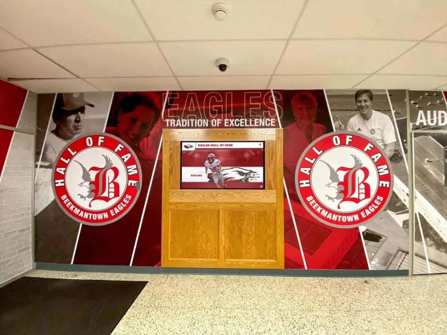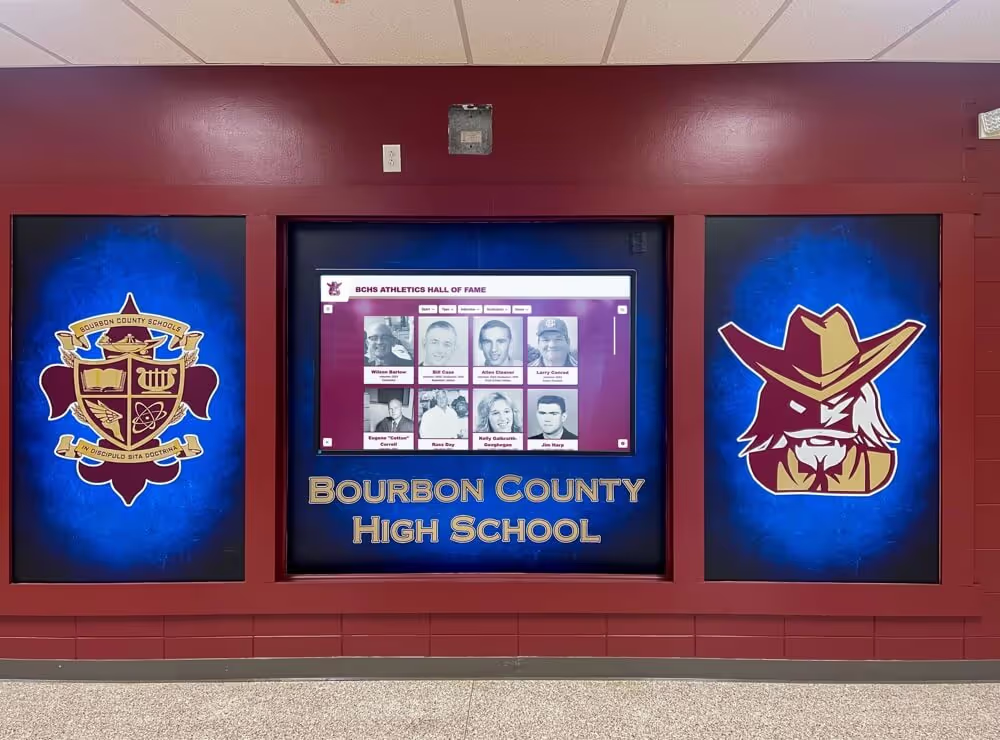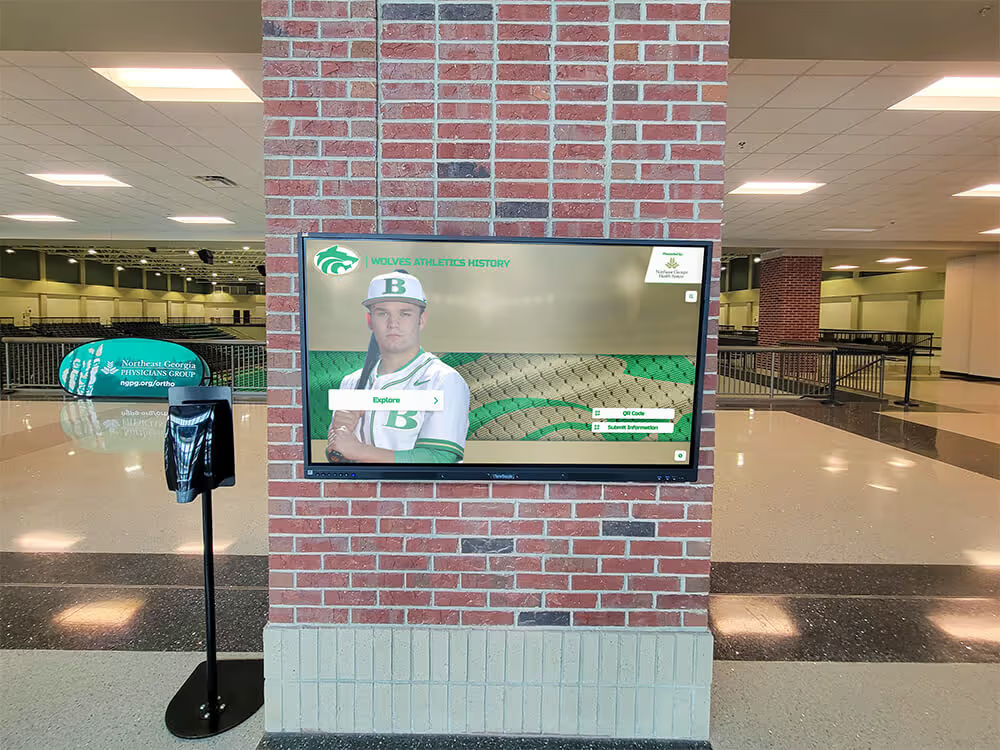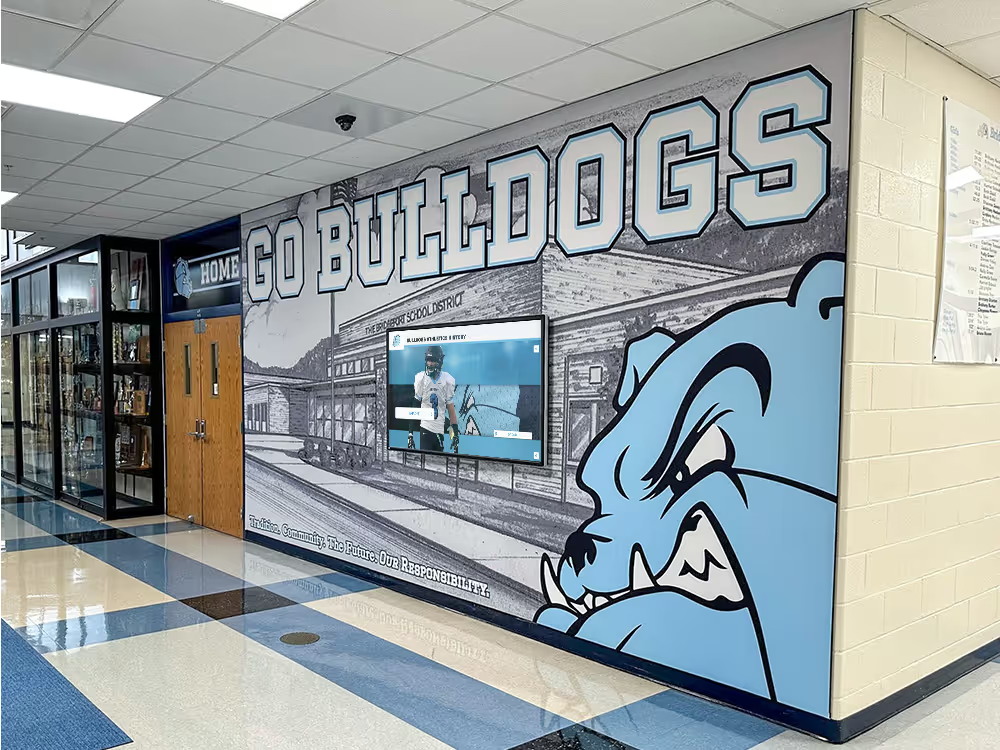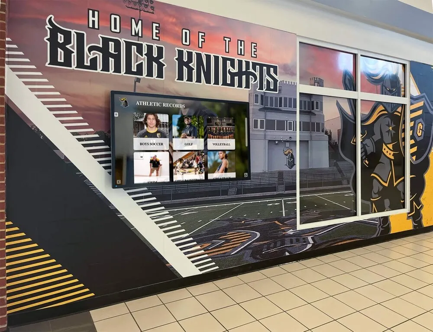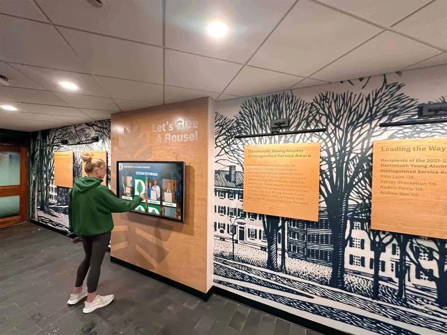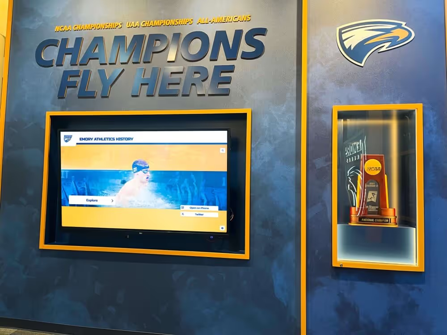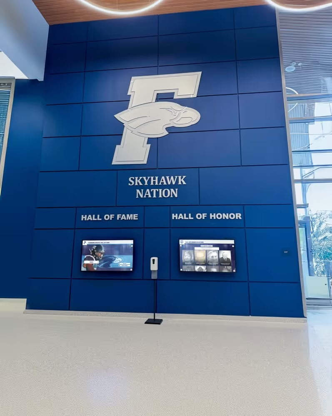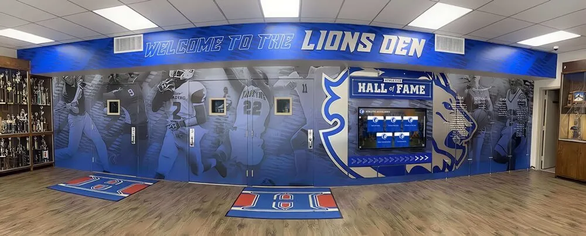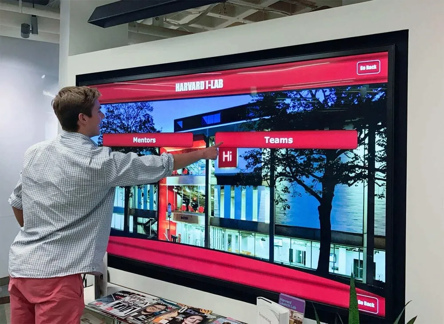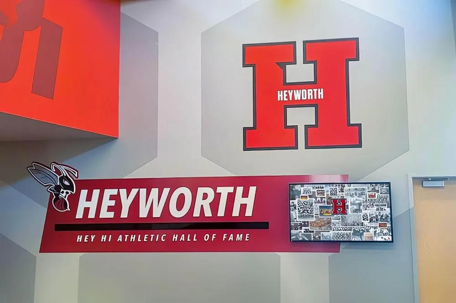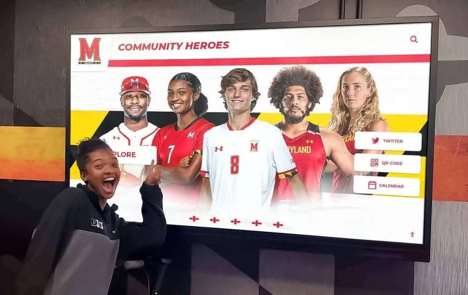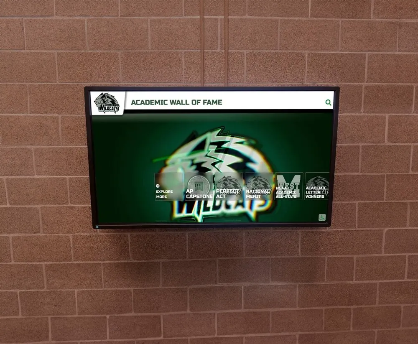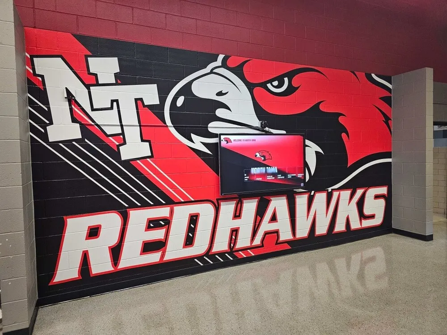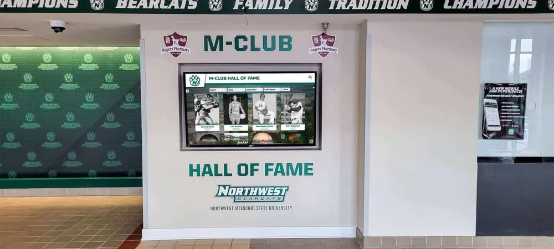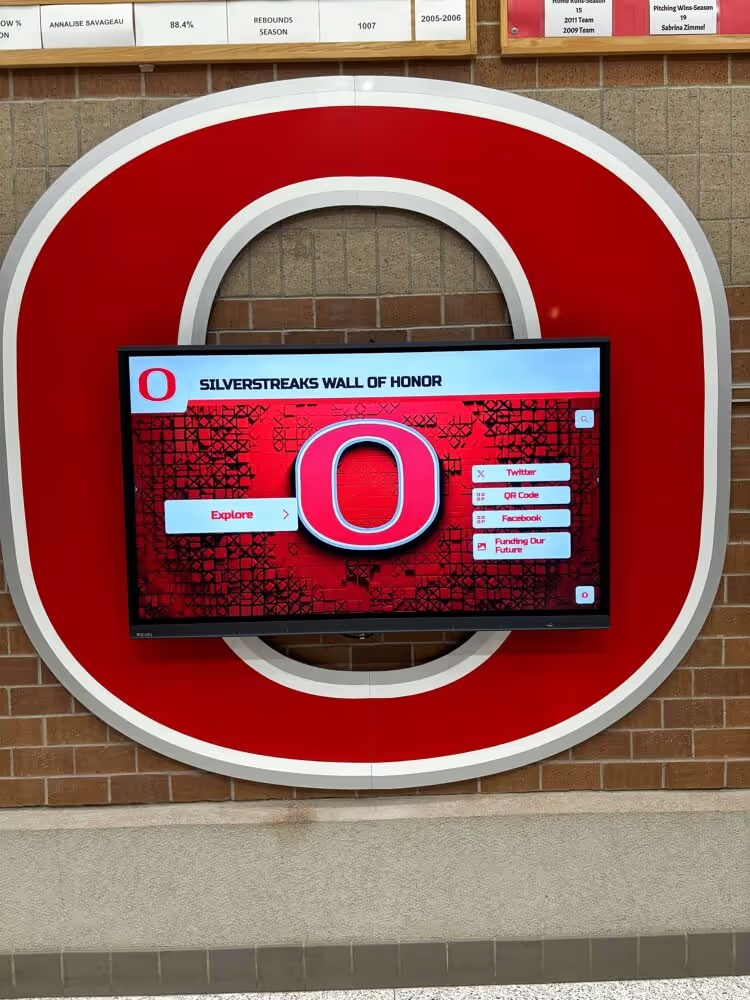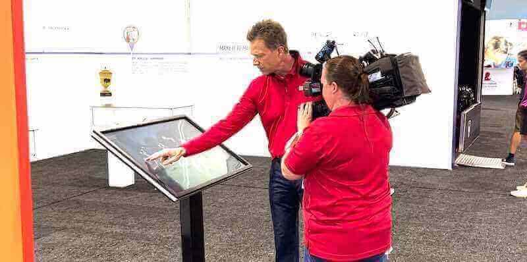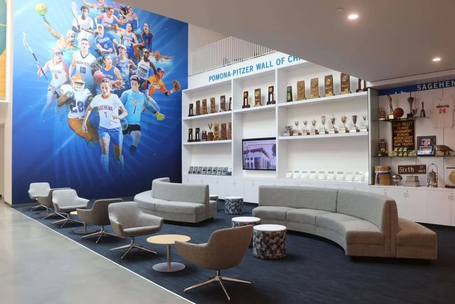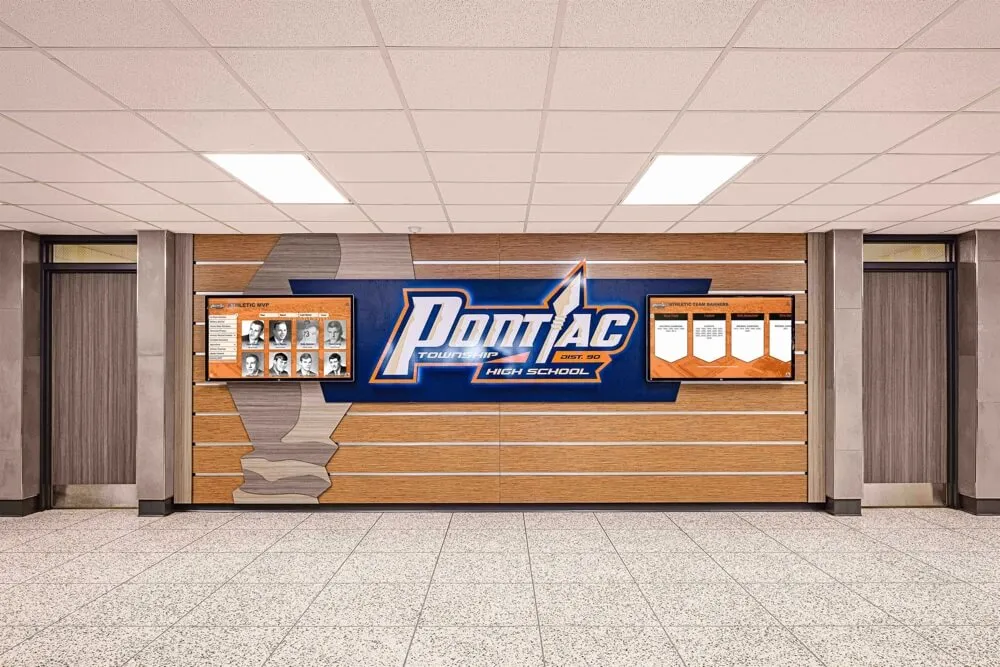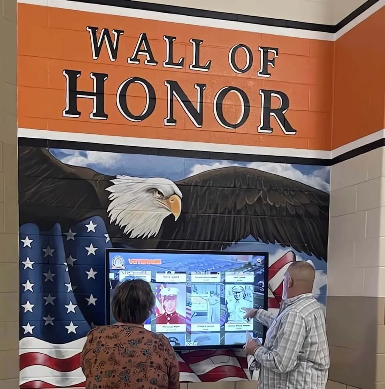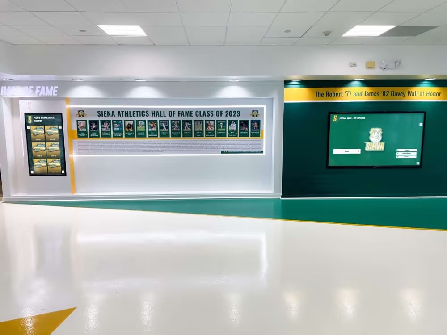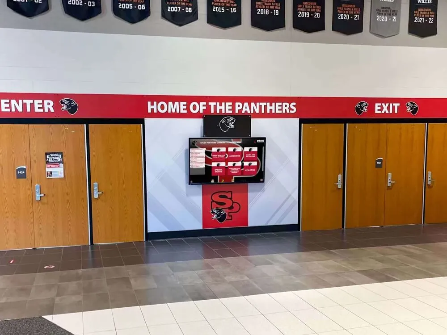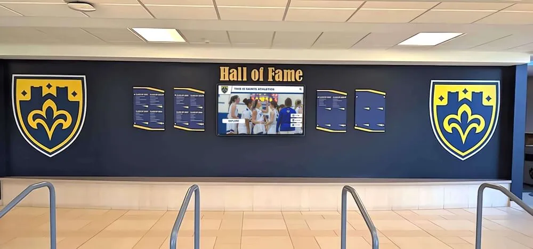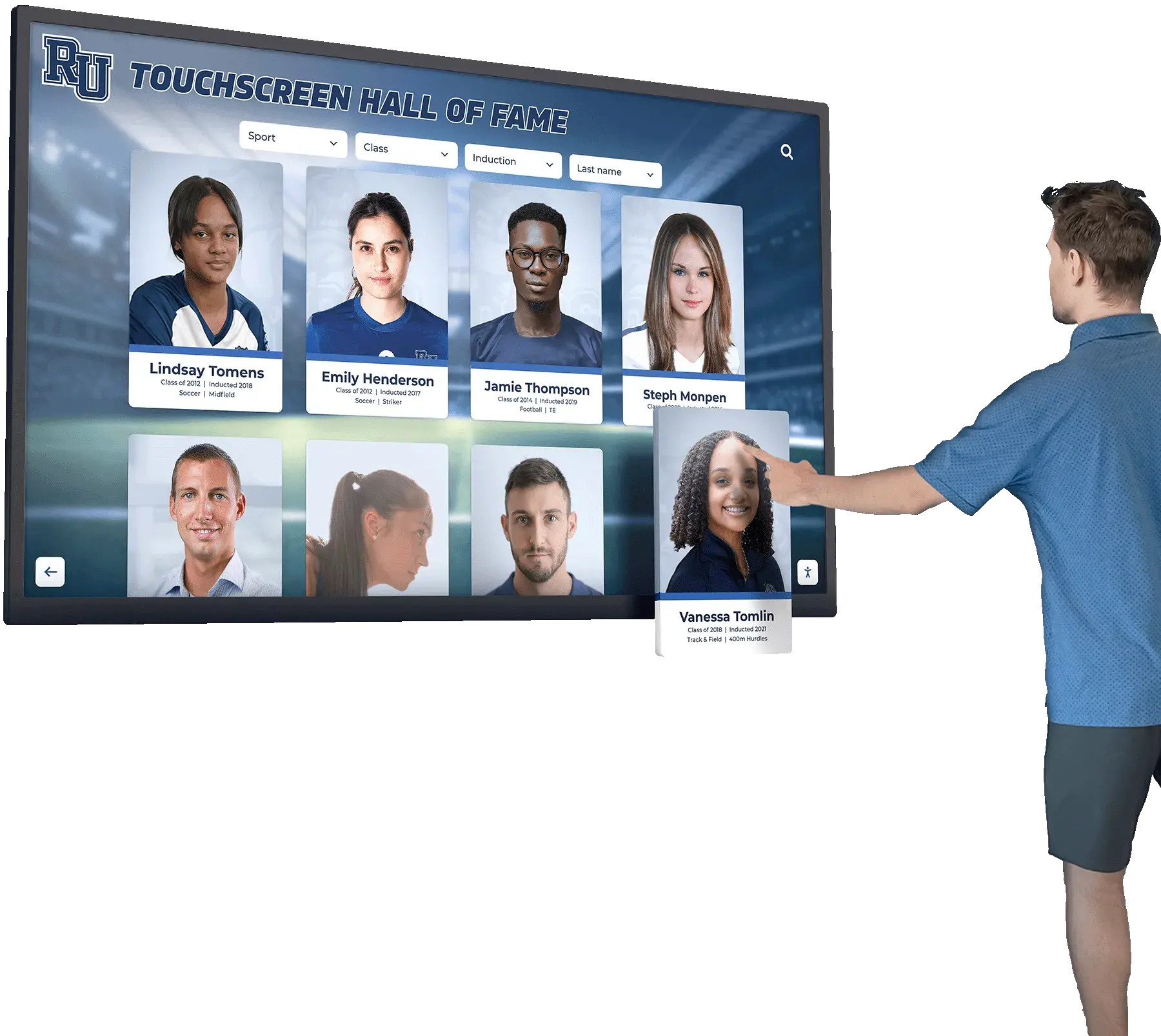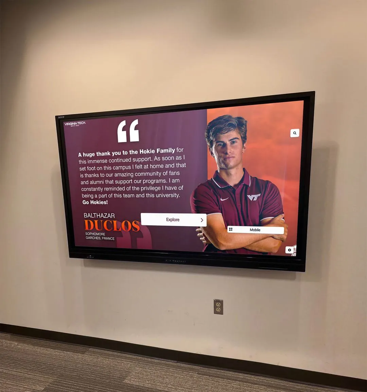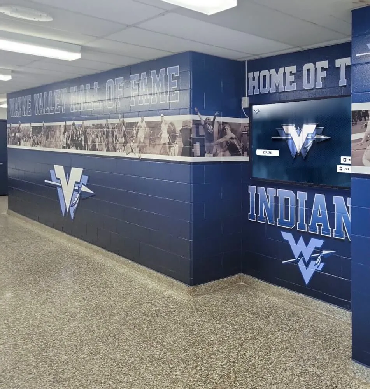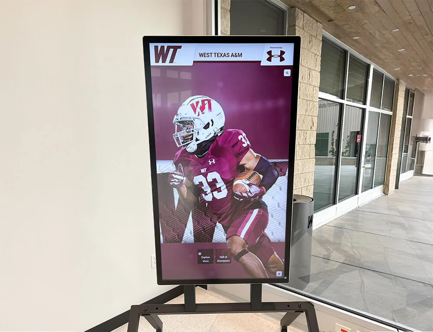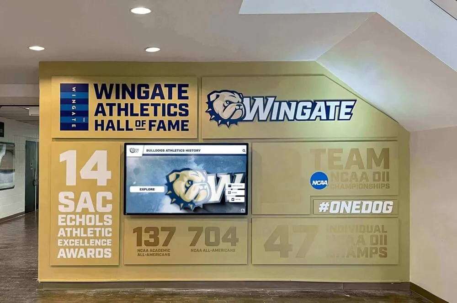School hallways serve as more than simple passageways between classrooms—they represent prime opportunities to create inspiring learning environments, celebrate achievements, reinforce school culture, and maximize valuable educational space. Yet many schools operate with outdated corridors featuring plain painted walls, harsh fluorescent lighting, and uninviting atmospheres that fail to leverage these high-traffic areas’ potential for student engagement and community building.
Modern school hallway remodeling transforms traditional corridors from purely functional circulation spaces into dynamic extensions of learning environments. Whether planning comprehensive renovations or seeking cost-effective refresh strategies, today’s educational facilities can implement proven design approaches that enhance aesthetics, improve functionality, strengthen school pride, and create more welcoming spaces for students, staff, and visitors.
Why School Hallway Design Matters
Research indicates that physical school environments can impact academic performance by as much as 25 percent, with factors including lighting quality, acoustics, visual comfort, and overall aesthetics playing significant roles in student wellbeing and learning outcomes. Thoughtfully designed hallways contribute to positive school culture, reduce behavioral incidents, increase student engagement during transitions, and create lasting impressions on visitors and prospective families. Solutions like Rocket Alumni Solutions help schools integrate modern digital recognition displays into renovation plans, celebrating achievements while maximizing corridor functionality.
Understanding the Hallway Remodeling Opportunity
Before implementing specific renovation strategies, understanding why hallway improvements deserve investment and how they fit within broader facility planning helps ensure projects deliver maximum value for educational communities.
The Evolution of School Corridor Design
Traditional school architecture treated hallways as purely utilitarian spaces—narrow passages designed solely for efficient movement between classrooms, with minimal attention to aesthetics, comfort, or additional functionality. This factory-model approach reflected outdated educational philosophies focused on contained classroom instruction with little recognition of informal learning opportunities.
Contemporary educational design recognizes corridors as valuable real estate offering opportunities for collaborative learning, social interaction, achievement celebration, wayfinding, branding, and community building. Modern schools increasingly allocate resources toward hallway improvements as strategic investments rather than afterthought renovations, understanding that these high-traffic spaces significantly influence daily student experiences and overall school culture.
Key Benefits of Hallway Remodeling
Investing in thoughtful corridor renovations produces tangible benefits across multiple dimensions:
Enhanced Learning Environments: Well-designed hallways extend learning beyond classroom walls through educational displays, interactive elements, collaborative spaces, and visual storytelling that reinforce academic concepts and school values throughout daily transitions.
Improved School Culture and Pride: Attractive, well-maintained hallways communicate institutional pride and respect for students while celebration displays recognizing diverse achievements strengthen school culture and community connections.
Better Safety and Supervision: Strategic design improvements including improved lighting, clear sightlines, reduced congestion points, and thoughtful layout modifications enhance supervision capabilities while creating safer environments for students and staff.
Increased Functionality: Modern hallway designs maximize space utility through flexible seating areas, collaborative zones, display capabilities, and multipurpose features that serve educational missions beyond simple circulation.
Positive Community Impressions: Corridors represent primary spaces that visitors, prospective families, and community members experience during school tours and events. Professional, welcoming hallways create positive first impressions that enhance institutional reputation and support enrollment goals.
Extended Asset Lifecycles: Proactive renovations addressing wear, updating finishes, and modernizing systems prevent deterioration while extending facility lifecycles, ultimately reducing long-term maintenance costs compared to deferred maintenance approaches.
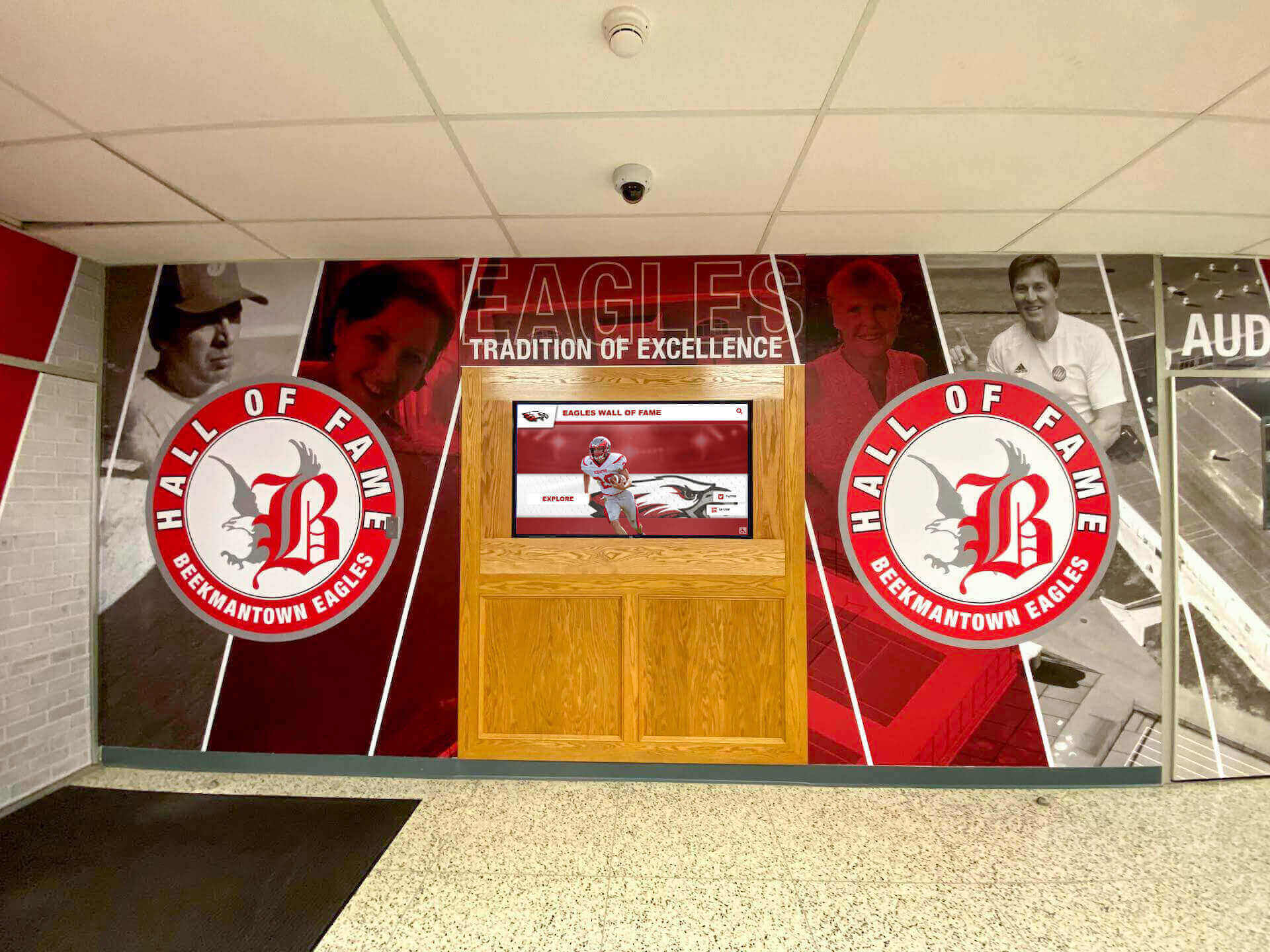
15+ Modern School Hallway Remodeling Ideas
The following strategies represent proven approaches for transforming school corridors into inspiring, functional spaces that enhance educational environments. Schools can implement individual ideas or combine multiple strategies based on specific needs, available resources, and facility characteristics.
1. Integrate Digital Recognition Displays
Digital displays represent one of the most impactful hallway improvements for celebrating student achievements, strengthening school culture, and modernizing corridor functionality.
Interactive Touchscreen Recognition Walls: Modern touchscreen hall of fame displays provide unlimited capacity for honoring academic excellence, athletic achievements, artistic accomplishments, service contributions, and diverse student successes. Unlike traditional trophy cases limited by physical space, digital recognition systems accommodate growing achievement archives while offering rich multimedia storytelling, easy content updates, and engaging interactive experiences that invite exploration.
Dynamic Digital Signage: Wall-mounted displays throughout corridors can showcase daily announcements, upcoming events, student work portfolios, live news feeds, wayfinding assistance, and rotating achievement celebrations. Strategic placement at entry points, cafeteria approaches, and main thoroughfares maximizes visibility and engagement.
Real-Time Achievement Celebrations: Digital systems enable timely recognition immediately following accomplishments rather than waiting for end-of-year ceremonies. This immediacy increases motivation and ensures achievements receive appropriate acknowledgment while excitement remains fresh.
Multimedia Storytelling Capabilities: Digital displays support video highlights, photo galleries, audio interviews, and interactive timelines that bring achievements to life far more effectively than static plaques. Student athlete recognition becomes more engaging when showcasing game footage, personal stories, and comprehensive statistics rather than just names and dates.
Digital recognition solutions from providers like Rocket Alumni Solutions integrate seamlessly into renovation plans, offering professional hardware, intuitive content management, ongoing technical support, and proven track records in educational environments.
2. Create Collaborative Learning Zones
Transform underutilized corridor spaces into functional learning extensions that support project work, small group discussions, and informal academic collaboration.
Flexible Seating Areas: Install comfortable seating configurations including soft seating pods, collaborative tables with charging capabilities, standing-height counters, window benches with cushions, and modular furniture arrangements that accommodate various group sizes. These spaces provide alternatives to formal classrooms while encouraging productive peer interactions during free periods and study times.
Whiteboard and Display Surfaces: Incorporate writable surfaces, magnetic boards, cork bulletin areas, and digital display zones where students can brainstorm, share project work, or engage with posted educational content. Interactive surfaces transform passive corridors into active learning spaces supporting diverse educational activities.
Technology Integration: Provide accessible power outlets, USB charging stations, WiFi connectivity, and potentially mounted tablets or displays supporting digital collaboration. Technology-enabled hallway zones extend learning capabilities beyond traditional classroom technology limitations.
Acoustic Considerations: When creating collaborative spaces within corridors, balance openness with acoustic privacy through strategic furniture placement, sound-absorbing materials, and spatial configurations that minimize disruption to adjacent classrooms while enabling productive conversations.
Defined Visual Boundaries: Use flooring changes, color variations, ceiling treatments, or low partitions to visually define collaborative zones while maintaining required circulation clearances and supervision sightlines essential for safety and behavioral management.
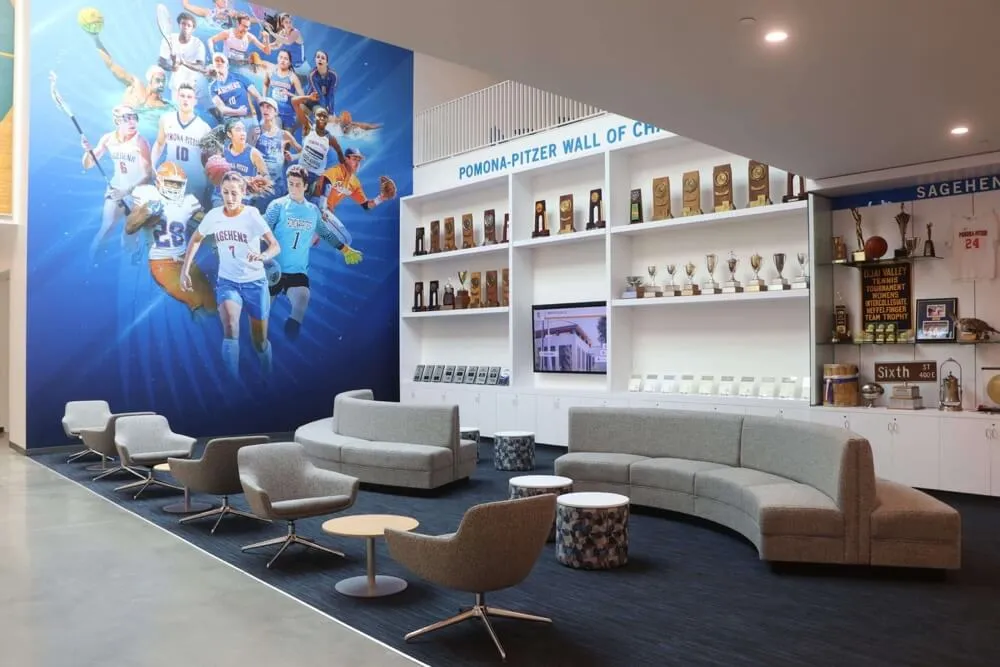
3. Implement Strategic Lighting Improvements
Lighting profoundly influences hallway ambiance, safety, and functionality while offering significant opportunities for cost-effective renovations that immediately enhance corridor experiences.
LED Conversion for Energy Efficiency: Replace outdated fluorescent fixtures with modern LED systems providing better light quality, substantial energy savings, reduced maintenance requirements, longer operational lifespans, and improved color rendering that makes spaces feel more welcoming and vibrant.
Layered Lighting Design: Combine general ambient lighting with accent lights highlighting displays, task lighting supporting collaborative zones, decorative fixtures adding visual interest, and emergency lighting meeting safety codes. Layered approaches create more sophisticated, pleasant environments compared to uniform overhead-only systems.
Natural Light Maximization: Where structurally feasible, incorporate skylights, clerestory windows, glass doors, or enlarged existing windows bringing natural daylight into corridors. Natural lighting improves mood, supports circadian rhythms, reduces energy costs, and creates more pleasant spaces that students prefer.
Dimming and Control Systems: Install lighting controls enabling brightness adjustments based on time of day, occupancy patterns, or specific activities. Smart systems automatically optimize lighting while reducing energy consumption during low-usage periods.
Color Temperature Selection: Choose LED color temperatures appropriately—cooler temperatures (4000-5000K) for active learning areas promoting alertness, warmer temperatures (3000-3500K) for social spaces creating comfortable atmospheres, and consistent temperatures throughout main corridors maintaining visual continuity.
4. Develop Comprehensive Wayfinding Systems
Clear wayfinding helps visitors navigate confidently, reduces confusion during transitions, reinforces institutional branding, and creates more organized, professional environments.
Hierarchical Signage Strategy: Implement coordinated signage including primary directional signs at decision points, secondary identification signs at destinations, room number systems following logical progressions, and informational signs explaining spaces or highlighting features. Consistent design language across all signage creates cohesive visual systems.
Color-Coding and Zone Identification: Assign distinct colors or visual themes to different building areas, grade levels, or departmental zones. Color-coding helps students, staff, and visitors quickly orient themselves while adding visual interest that breaks up monotonous corridor expanses.
Floor Graphics and Patterns: Incorporate directional arrows, decorative patterns, educational content, or branded elements into flooring designs. Floor graphics naturally guide traffic flow while utilizing otherwise plain surfaces for additional messaging or aesthetic enhancement.
Digital Directories and Interactive Maps: Install touchscreen directories at main entrances and building intersections providing searchable room locations, event schedules, emergency information, and facility highlights. Digital building directories offer dynamic updating capabilities impossible with static directories while engaging tech-savvy users through intuitive interfaces.
Consistent Branding Integration: Ensure wayfinding elements reflect institutional brand standards through appropriate logo usage, official color palettes, consistent typography, and design elements that reinforce school identity while serving functional navigation purposes.

5. Install Educational Wall Graphics and Murals
Large-format graphics transform plain corridor walls into engaging visual experiences that reinforce learning, celebrate school culture, and create memorable environments.
Academic Content Murals: Commission custom graphics featuring subject-specific content—mathematical formulas and theorems, historical timelines and figures, scientific concepts and diagrams, literary quotes and author portraits, or foreign language vocabulary and cultural imagery. Educational murals reinforce classroom instruction while demonstrating that learning extends throughout school environments.
School History and Timeline Walls: Create visual narratives chronicling institutional history through archival photographs, milestone achievements, notable alumni profiles, championship celebrations, and community development. Digital school history timelines offer particularly engaging approaches combining historical content with interactive multimedia that brings heritage to life.
Inspirational Messaging: Feature motivational quotes from historical figures, successful alumni, renowned educators, or cultural leaders. Carefully selected messaging reinforces school values, encourages perseverance, promotes character development, and creates positive psychological environments supporting student success.
Mascot and Athletics Graphics: Incorporate school mascots, team logos, action photography, and championship celebrations that build school pride and athletic program support. Strategic athletics graphics placement near gymnasium approaches, locker room corridors, and main entrances reinforces athletic culture while celebrating program achievements.
Student Artwork Showcase: Dedicate wall sections for rotating student art displays, creative writing excerpts, photography exhibitions, or project showcases. Student work displays demonstrate that schools value creativity while providing authentic audiences that motivate quality work and artistic risk-taking.
Professional Design and Installation: Engage experienced designers and installers specializing in educational environments who understand school-specific requirements including durable materials, appropriate content, code compliance, and installation techniques that withstand high-traffic conditions while maintaining professional appearance.
6. Upgrade Flooring for Durability and Aesthetics
Flooring represents one of the most visible, high-impact renovation elements while significantly influencing maintenance requirements, safety, acoustics, and overall corridor appeal.
Durable Material Selection: Choose flooring appropriate for high-traffic educational environments including luxury vinyl tile offering design flexibility with excellent durability, polished concrete providing industrial aesthetics with minimal maintenance, epoxy coatings creating seamless, easy-clean surfaces, or commercial-grade carpet tiles in lower-traffic areas offering acoustic benefits and comfort.
Pattern and Color Integration: Use flooring patterns to define zones, create visual interest, guide traffic flow, or incorporate school colors and branding. Strategic color and pattern choices enliven corridors while serving functional purposes beyond mere aesthetics.
Acoustic Performance: Consider sound-absorbing flooring materials in areas where noise reduction matters, particularly corridors adjacent to classrooms or administrative spaces. Appropriate acoustic treatments reduce disruptive hallway noise while creating more pleasant learning environments.
Safety Features: Ensure flooring provides appropriate slip resistance, particularly near entrances where wet conditions occur, and complies with accessibility standards regarding levelness, transitions, and contrast for visual impairment accommodation.
Maintenance Considerations: Select materials matching maintenance capabilities and expectations. Higher-end materials requiring specialized care may disappoint if custodial staff lack appropriate training, equipment, or time for proper maintenance. Practical durability and ease of maintenance often outweigh aesthetic considerations in heavily used corridors.
7. Incorporate School Branding and Identity
Consistent visual branding throughout corridors reinforces institutional identity, creates professional impressions, and strengthens community connections to school culture.
Strategic Logo Placement: Position official school crests, logos, or seals at prominent locations including main entry hallways, administrative suite approaches, gymnasium corridors, and visitor routes. Appropriate branding communicates professionalism while creating memorable visual anchors throughout facilities.
Color Palette Consistency: Apply official school colors systematically through painted accent walls, flooring choices, furniture selections, graphic elements, and decorative features. Cohesive color application creates visually unified environments that feel intentionally designed rather than haphazardly assembled.
Typography Standards: Maintain consistent font families across all corridor signage, displays, and graphic elements. Typography consistency contributes to professional appearance while supporting brand recognition and institutional coherence.
Mascot Integration: Feature mascot imagery appropriately scaled and positioned to reinforce school identity without overwhelming spaces or appearing juvenile. Tasteful mascot integration appeals across age groups while strengthening school spirit and pride.
Heritage Elements: Incorporate design elements referencing school history, local community character, or regional identity. Heritage integration creates distinctive environments that feel authentic and connected to broader institutional narratives.
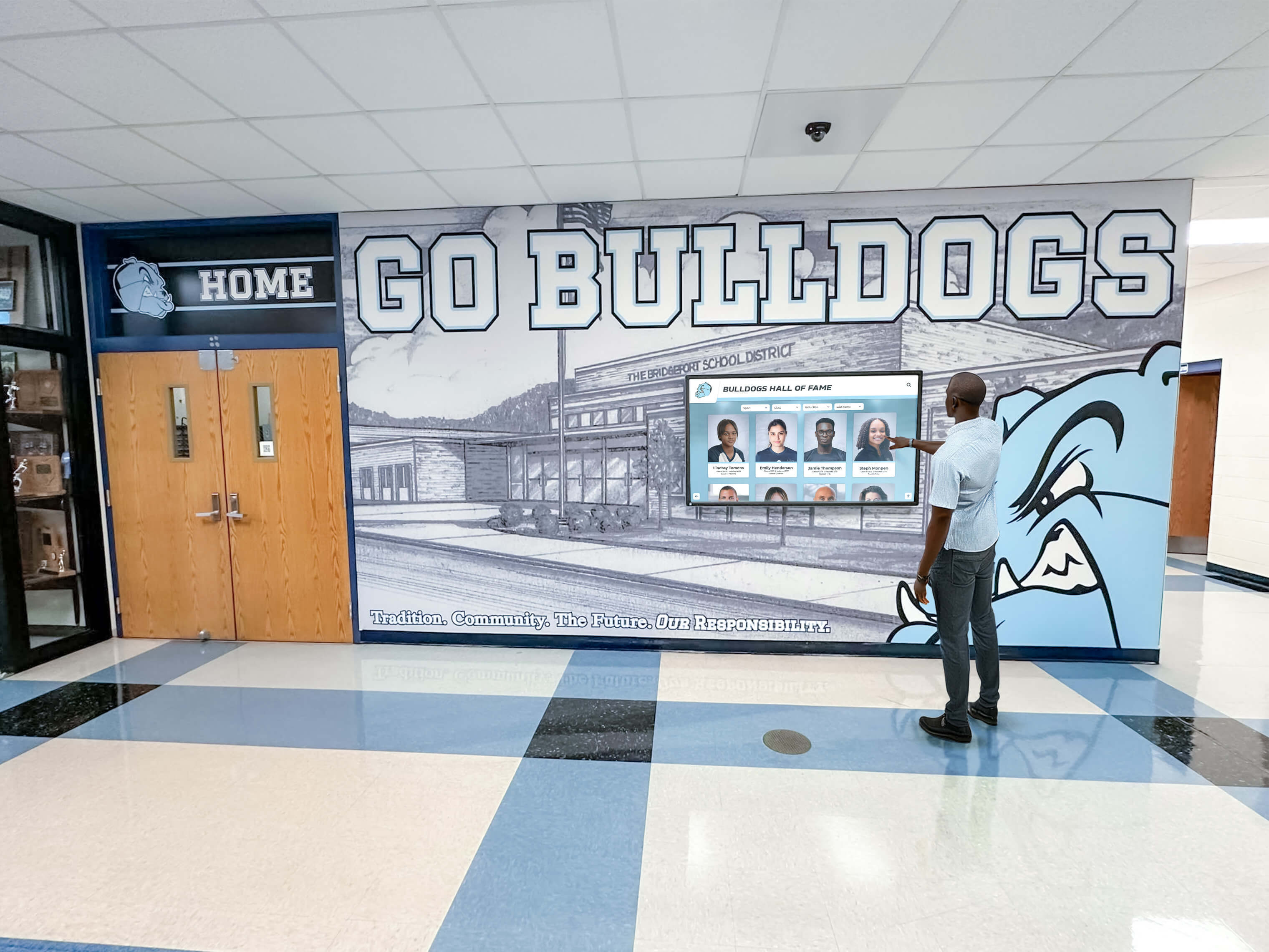
8. Enhance Acoustical Performance
Corridor noise significantly impacts adjacent classroom environments, student behavior, and overall facility atmosphere. Acoustic improvements create quieter, more productive educational spaces.
Ceiling Treatments: Install or upgrade to high-performance acoustic ceiling tiles with superior noise reduction coefficients (NRC). Specialized acoustic panels, baffles, or clouds supplement traditional ceiling grids in particularly challenging acoustic environments.
Wall Absorption: Apply acoustic wall panels, fabric-wrapped treatments, or specialized acoustic paints that reduce sound reflection and reverberation. Strategic absorption placement targeting primary noise sources creates noticeable improvements without requiring comprehensive wall coverage.
Soft Surfaces and Materials: Incorporate sound-absorbing elements including area rugs in seating zones, fabric display boards, upholstered furniture, and decorative textile elements. Soft materials balance hard surfaces dominating typical corridor finishes.
Architectural Solutions: Consider structural modifications in severe cases including corridor widening to reduce congestion noise, alcove creation isolating noisy activities from main circulation paths, or acoustic door installations separating particularly sound-sensitive areas.
Behavioral Design: Design corridor layouts and features that naturally encourage quieter behavior through intimate scales, clearly defined quiet zones, visual cues promoting appropriate sound levels, and spatial organization that distributes traffic reducing congestion-related noise.
9. Create Dedicated Display and Recognition Spaces
Systematic recognition programming requires appropriate physical infrastructure supporting diverse achievement celebrations and ongoing content rotation.
Traditional Trophy Cases: Modernize existing trophy cases through improved lighting, fresh backing materials, professional organization systems, and regular curation ensuring displays remain current and relevant. Well-maintained cases demonstrate ongoing achievement while honoring institutional history.
Digital Recognition Integration: Supplement or replace space-constrained trophy cases with digital record boards offering unlimited capacity for comprehensive achievement archives, multimedia storytelling, sophisticated search and filtering capabilities, and easy content updates maintaining freshness without physical reinstallation requirements.
Bulletin Board Modernization: Upgrade corridor bulletin boards with professional framing, quality backing materials, consistent mounting hardware, strategic lighting, and thoughtful positioning. Dedicated bulletin zones for specific purposes—academic honor rolls, student artwork, college acceptances, community announcements—create organized, purposeful displays rather than cluttered information overload.
Three-Dimensional Display Niches: Create recessed display alcoves, wall-mounted shadow boxes, or platform displays for physical artifacts, student projects, rotating exhibits, or thematic celebrations. Dimensional displays add visual interest and tactile engagement impossible with flat wall-mounted options alone.
Systematic Recognition Programming: Develop clear protocols for what achievements receive recognition, how selections occur, update frequencies, and archival processes ensuring recognition systems remain current, inclusive, and meaningful rather than becoming neglected or perceived as exclusive to certain groups.
10. Improve Climate Control and Air Quality
Temperature regulation and air quality directly influence student comfort, learning capacity, and overall facility satisfaction while representing important health considerations.
HVAC System Optimization: Ensure corridor mechanical systems provide appropriate temperature control, humidity management, adequate ventilation, and air filtration supporting healthy indoor environments. Older schools may require significant mechanical upgrades as part of comprehensive renovations.
Temperature Zoning: Implement zoning allowing different corridor areas to maintain appropriate temperatures based on specific characteristics including solar exposure, occupancy patterns, adjacent space requirements, and structural features affecting thermal performance.
Ventilation Improvements: Enhance fresh air exchange rates, improve air circulation, upgrade filtration systems, and ensure proper mechanical balance. Adequate ventilation becomes particularly critical in corridors serving as informal gathering spaces where students congregate during free periods.
Air Quality Monitoring: Consider installing air quality sensors monitoring particulate levels, CO2 concentrations, humidity, and temperature enabling data-driven maintenance decisions and real-time alerts when conditions require attention.
Passive Environmental Strategies: Incorporate natural ventilation where feasible, strategic shading for solar control, thermal mass leveraging for temperature stability, and building orientation considerations maximizing passive environmental performance while reducing mechanical system loads.
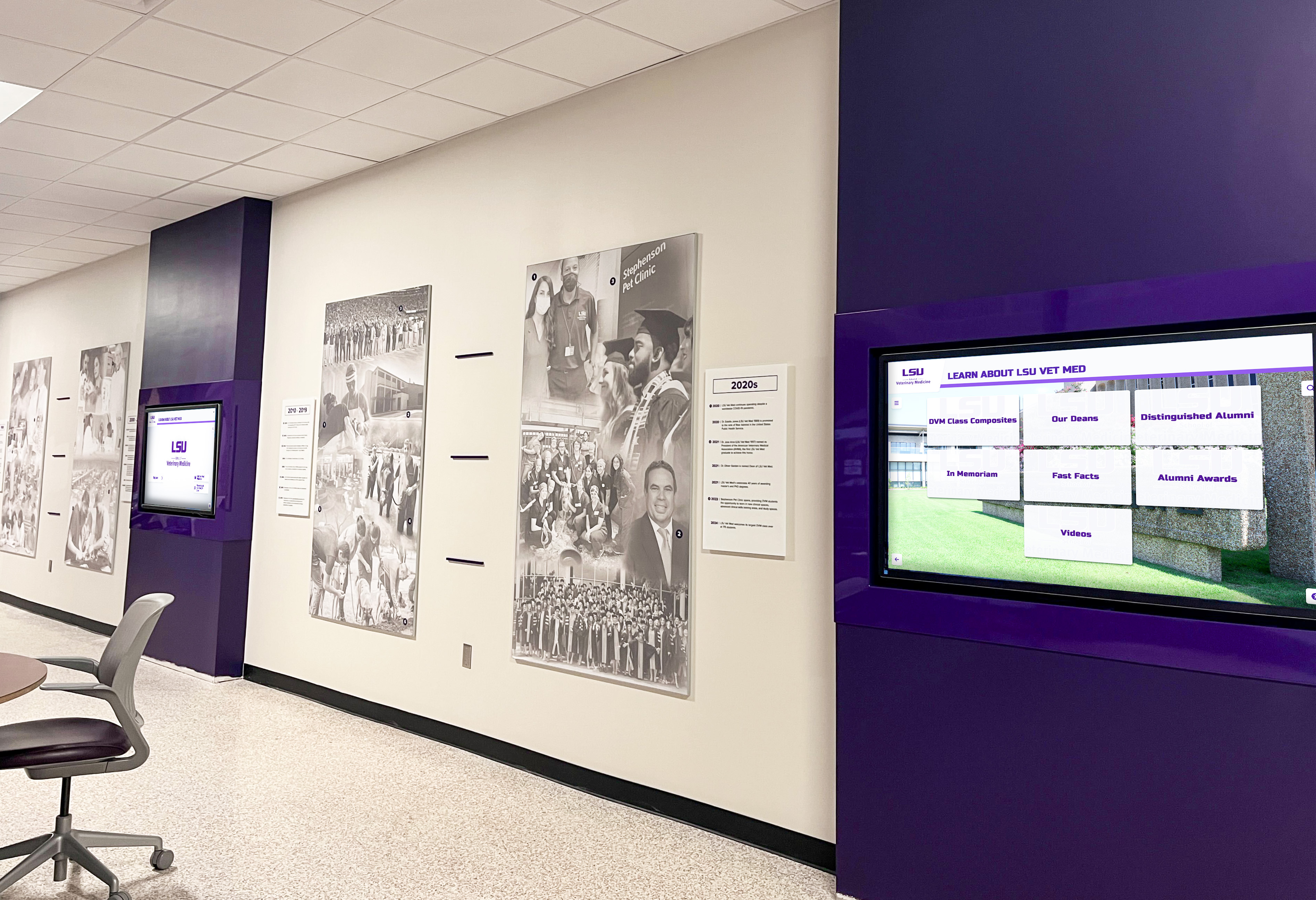
11. Design Welcoming Entry Sequences
Main entrance corridors create critical first impressions influencing how visitors, prospective families, and community members perceive educational institutions.
Professional Reception Areas: Create dedicated welcome zones near main entrances featuring reception desks or kiosks, visitor seating, informational displays, wayfinding resources, and clear security protocols. Professional entries communicate institutional competence while supporting efficient visitor management.
Visual Storytelling: Use entry corridor walls for prominent school history displays, achievement highlights, mission statement presentations, and visual narratives introducing institutional character. Entry storytelling helps visitors quickly understand school identity, values, and distinguishing characteristics.
Achievement Celebrations: Position major recognition displays near main entries ensuring visitors immediately see evidence of student success and institutional excellence. Alumni recognition walls near entrances demonstrate long-term institutional impact while inspiring current students.
Comfort and Accessibility: Ensure entry areas provide comfortable temperatures, adequate lighting, clear accessibility features, intuitive circulation patterns, and welcoming aesthetics that make all visitors feel appropriately received regardless of familiarity with facilities.
Security Integration: Balance welcoming aesthetics with necessary security features including visitor management systems, controlled access points, surveillance capabilities, and emergency communication equipment. Effective security design maintains welcoming atmospheres while ensuring appropriate safety protocols.
12. Develop Thematic Corridor Identities
Creating distinct visual themes for different corridor areas helps with wayfinding while adding character and educational value throughout facilities.
Academic Department Theming: Design corridor sections near specific academic departments reflecting subject characteristics—science wing featuring laboratory imagery and scientific discoveries, English hallway showcasing literature and language, mathematics corridor incorporating geometric patterns and numerical concepts, social studies area highlighting historical content and cultural diversity.
Grade Level Differentiation: Distinguish elementary, middle, and high school areas within larger campuses through age-appropriate design languages, varying complexity levels, and developmental stage considerations ensuring each population group feels spaces were designed specifically for their needs.
Timeline Progression: Organize corridor content chronologically tracing school history, subject evolution, or sequential concepts. Timeline organization creates narrative flow guiding occupants through compelling stories while serving educational purposes.
Cultural and Heritage Themes: Celebrate community cultural diversity, regional heritage, or institutional history through thoughtful corridor design incorporating representative imagery, language, artifacts, or symbolic elements demonstrating inclusive recognition of varied backgrounds contributing to school communities.
Seasonal and Rotating Themes: Design flexible systems allowing periodic theme rotation maintaining freshness and relevance. Modular display systems, changeable graphic panels, and digital displays enable regular updates without requiring comprehensive renovations for each theme change.
13. Maximize Natural Light and Outdoor Connections
Natural light and visual connections to outdoor environments significantly improve corridor atmospheres while supporting student wellbeing and circadian health.
Window Integration: Where structural modifications are feasible, add windows, glass doors, clerestory openings, or skylights bringing natural daylight into corridors. Natural light creates more pleasant spaces while reducing energy consumption and supporting healthy circadian rhythms important for adolescent development.
Borrowed Light Strategies: Incorporate glass panels in classroom doors, transom windows above entries, or glass sidelights adjacent to solid doors allowing natural light from perimeter spaces to illuminate interior corridors. Borrowed light provides safety benefits through improved visibility while brightening otherwise dark passages.
Exterior View Opportunities: Position windows, glass walls, or seating areas where corridor occupants can see outdoor spaces, green areas, or campus grounds. Visual connections to nature reduce stress, improve concentration, and create more positive psychological environments supporting learning and wellbeing.
Courtyard Development: Consider creating interior courtyards within building footprints providing natural light and outdoor views to otherwise landlocked corridor spaces. Courtyards offer significant psychological benefits while solving daylighting challenges in deep building plans.
Light Shelves and Reflective Surfaces: Use architectural light shelves, reflective ceiling treatments, or strategic surface finishes that maximize natural light penetration and distribution throughout corridor spaces. Thoughtful design multiplies limited natural light sources through careful reflection and bouncing.
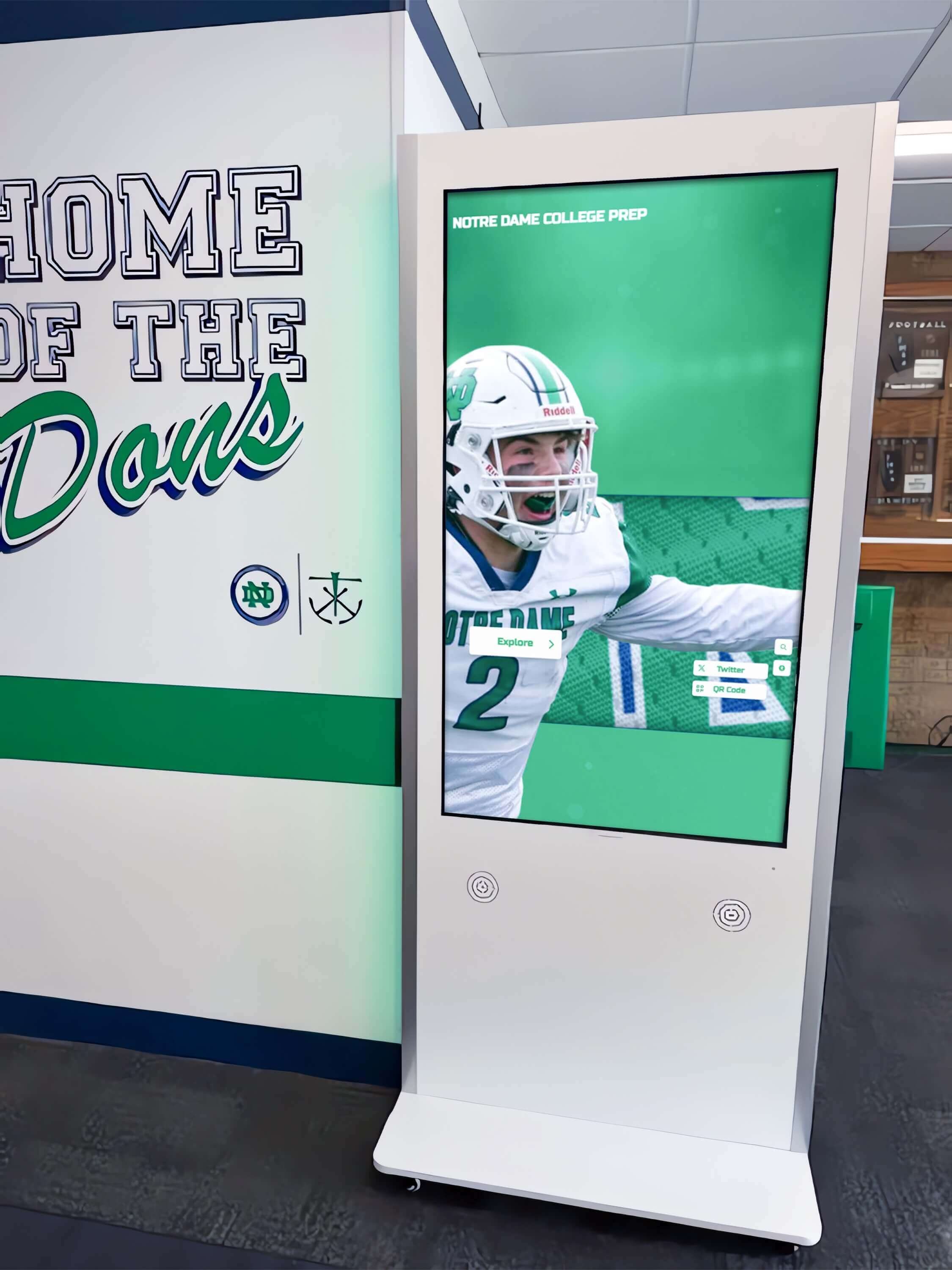
14. Incorporate Biophilic Design Elements
Biophilic design integrating natural elements into built environments provides documented psychological and physiological benefits supporting student wellbeing and learning outcomes.
Living Plant Installations: Add potted plants, living walls, planter boxes, or maintenance-friendly greenery introducing natural elements into corridor environments. Plants improve air quality, reduce stress, enhance aesthetics, and create more organic atmospheres within institutional settings.
Natural Materials: Select finishes incorporating wood, stone, bamboo, cork, or other natural materials creating tactile variety and organic warmth balancing hard institutional surfaces. Natural materials contribute to calming environments while providing acoustic benefits and distinctive aesthetics.
Nature Imagery: Feature landscape photography, botanical graphics, wildlife imagery, or nature-inspired patterns throughout corridor design. Visual nature connections provide psychological benefits even when actual natural elements face maintenance or feasibility constraints.
Water Features: Where appropriate and maintenance-feasible, consider incorporating water elements such as indoor fountains, aquariums, or water walls providing soothing sounds and movement introducing nature into institutional environments.
Natural Light and Outdoor Views: As discussed previously, maximizing natural light and outdoor visual connections represents fundamental biophilic design strategy with substantial benefits for corridor environments and occupant wellbeing.
15. Plan for Flexible Future Adaptability
Effective corridor renovations anticipate future needs while building in flexibility supporting evolving educational approaches and technological capabilities.
Technology Infrastructure: Install robust electrical capacity, comprehensive data networking, empty conduit pathways for future systems, and flexible mounting infrastructure supporting technology integration that will continue evolving throughout corridor lifecycles.
Modular Display Systems: Implement recognition and display solutions allowing easy content updates, mounting system changes, and future reconfigurations without requiring comprehensive reinstallations. Modular approaches maximize renovation longevity while minimizing future update costs.
Adaptable Furniture and Fixtures: Select movable furniture, reconfigurable layouts, and non-permanent installations enabling space reorganization as educational needs evolve. Fixed built-in elements limit future flexibility and often become outdated as pedagogical approaches change.
Neutral Base with Changeable Accents: Design corridor base elements—flooring, main wall colors, ceiling systems—in timeless neutral palettes while incorporating school colors and current trends through easily changeable accent elements. This approach extends core renovation lifecycles while maintaining fresh appearances through periodic minor updates.
Comprehensive Documentation: Maintain detailed renovation documentation including as-built drawings, product specifications, installation instructions, maintenance procedures, and design rationale. Thorough documentation supports informed future modifications while preserving institutional knowledge regardless of staff turnover.
Implementing School Hallway Renovations Successfully
Moving from design concepts to completed renovations requires careful planning, stakeholder engagement, realistic budgeting, and effective project management ensuring implementations deliver intended benefits within available resources.
Planning and Assessment
Comprehensive Needs Assessment: Begin with systematic evaluation of current corridor conditions, identified deficiencies, stakeholder priorities, and desired outcomes. Structured assessment ensures renovations address actual needs rather than pursuing changes lacking clear purpose or community support.
Stakeholder Input and Engagement: Involve administrators, teachers, students, custodial staff, and community members in planning conversations. Diverse perspectives identify needs that single viewpoints miss while building ownership supporting project success and long-term stewardship.
Phasing and Prioritization: Develop realistic implementation phases based on available funding, operational constraints, and priority sequencing. Phased approaches enable meaningful progress despite resource limitations while demonstrating value building support for subsequent phases.
Code Compliance and Accessibility: Ensure all renovation plans comply with applicable building codes, fire safety requirements, Americans with Disabilities Act standards, and state/local regulations. Early code review prevents costly modifications addressing compliance issues discovered late in processes.
Budget Development and Funding
Realistic Cost Estimation: Develop detailed cost projections including design fees, construction materials, labor costs, technology investments, furniture and fixtures, contingency reserves for unexpected conditions, and post-completion evaluation expenses. Thorough budgeting prevents mid-project funding crises undermining results.
Value Engineering: Identify cost-saving alternatives that maintain design intent while reducing expenses through material substitutions, phasing adjustments, or implementation strategy modifications. Strategic value engineering maximizes results within constrained budgets without compromising core objectives.
Funding Source Exploration: Research potential funding including capital improvement budgets, bond measures, grant opportunities from government or foundation sources, community fundraising campaigns, corporate sponsorships, and alumni giving specifically designated for facility improvements.
Return on Investment Framing: Present renovation investments in terms of educational benefits, community impact, enrollment implications, and long-term cost avoidance compared to continued deferred maintenance. ROI framing builds support from stakeholders evaluating competing resource priorities.
Project Management and Execution
Professional Design Services: Engage qualified architects, interior designers, or design-build firms with educational facilities experience. Professional design expertise ensures code compliance, appropriate material selection, realistic constructability, and cohesive aesthetic outcomes that well-intentioned but inexperienced volunteer efforts rarely achieve.
Contractor Selection and Management: Select qualified, properly licensed contractors through appropriate competitive processes. Clear contract documents, defined scopes, realistic schedules, payment structures protecting institutional interests, and systematic project oversight ensure quality results meeting specifications and timelines.
Phasing and Occupancy Coordination: Carefully plan construction phasing minimizing disruption to educational programs. Summer construction periods, weekend work, temporary relocations, or strategic sequencing reduce impacts on teaching and learning while enabling ambitious renovation scopes.
Communication and Transparency: Maintain regular project communication with all stakeholders providing updates, addressing concerns, celebrating milestones, and ensuring community awareness. Transparent communication builds support while managing expectations throughout construction periods that inevitably involve some disruption and inconvenience.
Quality Assurance and Closeout: Inspect completed work systematically, create punch lists addressing deficiencies, verify code compliance, confirm equipment training occurs, collect warranty documentation, and formally close out projects before final payments. Thorough closeout processes protect institutional investments while ensuring renovations perform as intended.
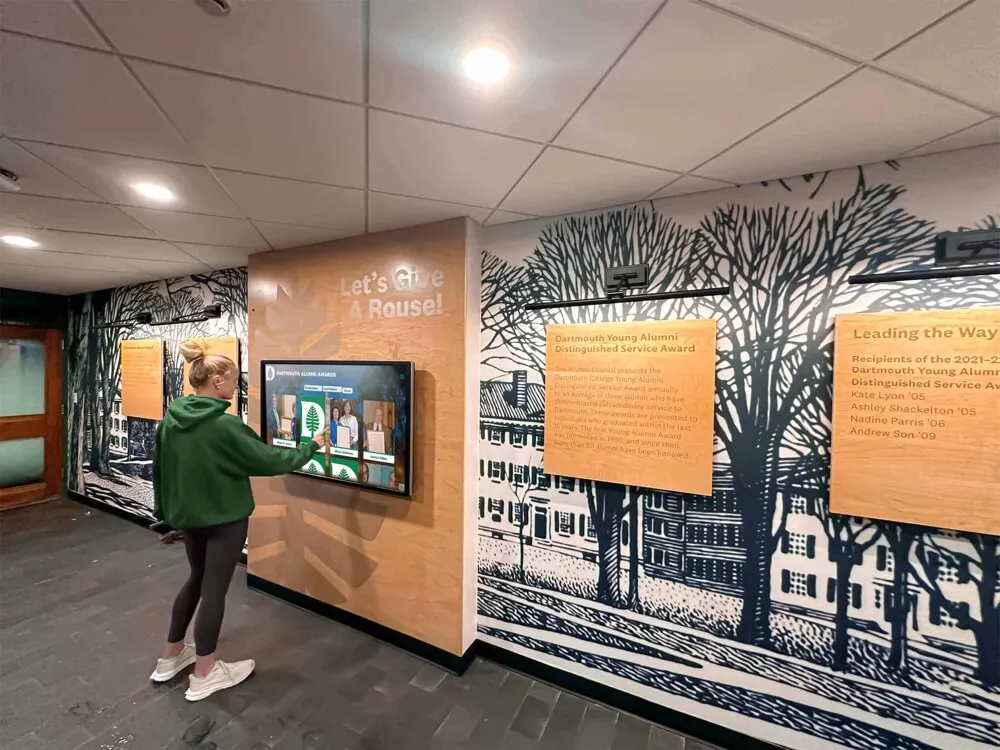
Cost-Effective Hallway Refresh Strategies
Not all schools have budgets for comprehensive renovations. Strategic refresh approaches deliver meaningful improvements without requiring major capital investments.
High-Impact, Lower-Cost Improvements
Fresh Paint Applications: New paint represents the most cost-effective transformation tool available. Strategic color updates, accent walls featuring school colors, or professional murals created by students or local artists dramatically improve corridor appearances at modest costs primarily involving paint materials and volunteer or minimal contractor labor.
Strategic Lighting Upgrades: LED lighting conversions provide immediate visual improvements while generating ongoing energy savings that often offset initial investments relatively quickly. Targeted lighting improvements focusing on high-visibility areas deliver disproportionate impact compared to comprehensive facility-wide electrical system overhauls.
Vinyl Graphics and Decals: High-quality adhesive vinyl graphics offer dramatic visual impact at moderate costs. Wall graphics, floor decals, window treatments, or door graphics transform spaces quickly without requiring permanent modifications that more expensive options entail.
Enhanced Display Systems: Update existing bulletin boards through recovered backing, improved lighting, professional framing, and organized content curation. Modern display approaches maximize existing infrastructure rather than requiring new installations.
Digital Display Pilot Programs: Begin with single digital display installations in high-visibility locations demonstrating value before committing to comprehensive systems. Successful pilots build support and provide implementation learning informing broader future deployments.
Volunteer and Community Resources
Student Art Projects: Engage art classes in creating murals, graphics, or installations as educational projects serving dual purposes—meaningful learning experiences producing tangible facility improvements. Student-created work builds pride while reducing professional design costs.
Parent and Alumni Expertise: Identify community members with relevant professional skills—design, construction, project management, technology—willing to volunteer expertise or provide discounted services. Community volunteers contribute skills while strengthening institutional connections.
Corporate Partnerships: Approach local businesses for in-kind donations, discounted materials, volunteer labor, or sponsorship support. Partnerships provide needed resources while enabling businesses to demonstrate community commitment through tangible contributions.
Service Learning Integration: Structure hallway improvement projects as service learning opportunities teaching students valuable skills while accomplishing needed work. Service learning approaches maximize educational value while reducing labor costs.
Conclusion: Transforming Corridors into Community Assets
School hallways represent far more than transitional spaces between classrooms—they offer prime opportunities to enhance learning environments, celebrate achievements, strengthen culture, and create inspiring spaces that benefit entire educational communities daily. Whether implementing comprehensive renovations or pursuing targeted refresh strategies, thoughtful corridor improvements deliver substantial returns through enhanced safety, improved culture, increased pride, and more effective educational space utilization.
The modern approaches outlined throughout this guide—from digital recognition displays celebrating unlimited achievements to strategic lighting improvements enhancing ambiance, from collaborative learning zones extending classroom capacities to professional wayfinding systems improving navigation—represent proven strategies creating corridors that actively support educational missions rather than merely serving utilitarian functions.
Successful hallway remodeling requires thoughtful planning balancing stakeholder needs with available resources, realistic implementation acknowledging operational constraints, and sustained stewardship maintaining improvements throughout their lifecycles. Schools investing in corridor enhancements create environments where students feel valued, achievements receive appropriate celebration, and physical facilities communicate pride and professionalism supporting positive educational outcomes.
Digital recognition solutions like those from Rocket Alumni Solutions integrate seamlessly into hallway renovation plans, providing unlimited celebration capacity, engaging multimedia storytelling, easy content management, and professional hardware designed specifically for demanding educational environments. Whether showcasing athletic achievements, honoring academic excellence, celebrating student leadership, or preserving institutional history, modern digital displays offer capabilities that traditional recognition approaches simply cannot match.
Transform your school hallways from basic passages into inspiring learning environments that strengthen community, celebrate excellence, and create lasting positive impressions on everyone who walks through your doors. The investment in thoughtful corridor design pays dividends through enhanced culture, improved outcomes, and spaces that truly serve the educational mission at the heart of your institution.
Start planning your school hallway remodeling project today—your students, staff, and entire community will benefit from the enhanced environments for years to come.
